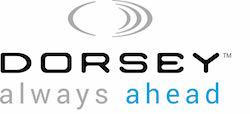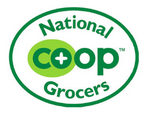Remodeling for Fun and Profit, Part 1
Your store is bursting at the seams, customers are elbow to elbow, merchandise is falling off the old wooden shelves. You cannot even think about the new products that your customers are asking for. The largest complaint you hear is, "I cannot shop in this store, it is too crowded."
If the above scenario is at all familiar to you, it may be time to consider expanding or remodeling your current location. Many times a remodel can yield square footage that was once lost to old equipment, spin racks and an inferior layout. It is best to look at utilizing well your current space before jumping into an expansion. Your store may be able to handle much more inventory at its present size, and such an increase in productivity provides a more solid operating base for future major expansion.
What steps should you take to investigate and plan a renovation? Over the next two articles, we will walk you through the process of remodeling. This information will be helpful in determining the need for a remodel or expansion. It can help your store organize a remodel of your current location and generate some basic ground rules for a major expansion.
Our work at Renovations has included participating in a number of remodel and expansion projects. We have given technical assistance on all levels, from simple layout to writing business plans and providing the role of store designer and general contractor. If any concurrent themes run through these projects they are: conducting research, being realistic about your expectations and cost estimates, and integrating all the different elements involved in designing a layout and conducting a store renovation.
Before you start knocking down walls and ordering that new deli case, you have some research to do. Much of this research is the same as we discussed in previous articles involving market strategies. [Se CG #5 and #6.] Many of you may have already completed some of the research and may only have to update that information. Let us look at all the steps involved in doing research for a remodel.
Step 1: Determine Your Market and Market Potential
In determing what your market and market potential is, there are two tools you can use to gather information:
- instore survey,
- onsite market evaluation.
The instore survey will tell you the demographici psychographic profile of your customers, what products they buy at your store and elsewhere, what they like and dislike about your store, and the areas in your store they would like to see expanded.
Secondly, in evaluating your store's ability to expand and/or change format, the type of information you want to gather includes: the store's share of the market and how the market is shared with the competition; the saturation point of the natural foods market, such as dollars currently spent and what the total dollar amount available is; how the renovation/expansion will affect the market and who you will take the market share from. Basically, your investigation will help you determine if you can attract a new market with the renovation.
These two tools will determine your ability to renovate and the direction your renovation/expansion should take. Doing this base work takes the mystery out of the market and allows you to make well informed decisions. Many times the results of the research will support your intuitive feelings about your store and its relationship to the market, but the research findings give you the basis of support for your intuition which the Board of Directors or lenders will want to see.
Step 2: Develop Overall Plan
The next step is to develop an overall plan for the renovation. You can include the information gathered through step 1 in the plan. The extent of your plan will depend on your need for financing. If you are going to approach financial institutions, the plan needs to be more of a prospectus and should cover all the elements of a business plan as explained in the previous issue of Cooperative Grocer [by Walden Swanson in #10, April-May 1987]. The most important elements of this business plan will include conservative financial pro forma statements of income which realistically project the effect the renovation/expansion will have on your business. Detailed information about the proposed renovation can also be included, such as photos of the the current site, drawings of the renovation including floor layout and elevations, plus anything else that can help to communicate your concept to the lender.
Step 3: Develop Store Layout
To fully evaluate the possibilities of better utilizing your space and determining the cost of a remodeling, a store layout needs to be developed. The best approach to designing a store layout is to start with an empty store. At Renovations, we draw a diagram to scale of the store as it would appear empty of current equipment and even non-bearing walls. Generally, the optimal layout for your store operations can best be created without the limitations of the current setup. Even if you are thinking of conducting only a minor remodel, we recommend evaluating the use of the entire space. The result will be a preliminary store layout which encompasses all of the operation's needs. The ideas brought forth in this layout can then be developed into a short or long range plan for the store and broken down into small projects or done all at once. This process will insure organized steps of growth and expansion.
Develop a list of equipment needs and estimated space allocations for each department before filling up your floor diagram. This list will be the groundwork from which to build the layout and can include current equipment and/or equipment you wish to purchase or build. When designing the store, combine the following ingredients to develop the optimal layout:
- traffic patterns
- the store's image.
Traftic Patterns
Creating a logical flow of traffic for both customers and staff is the main ingredient in developing the best floor design. Create a store that fully utilizes the space available and draws customers into the back of the store or around odd nooks and crannies through the placement of popular products and/or specialty departments. Take advantage of the structural arrangement of the building rather that considering it a problem. Allow sufficient space for customers to shop, designating extra space for high traffic areas and places where customers need browsing. Allocate areas for case stacks and special displays, either as end aisles or free standing displays. Let the design compliment the product mix and allow the customers to shop with ease. Use the product layout to carry customers around the whole store, placing product and equipment in a sensible manner that enhances sales and makes the customer feel comfortable. Highlight specialty departments by creating alcoves or using those odd spaces. Place products such as body care and herbs and vitamins in an area that can be seen by staff so customers will get the assistance they need and shoplifters will be hindered.
Efficiency of operations must not be overlooked when developing a layout. Place prep areas close to the departments they service, and design the prep area to provide the space and equipment needed to efficiently carry out the job. Just as too little space can complicate an operation, too much space can also make a department more difficult to run or encourage the accumulation of excess supplies and inventory or unnecessary artifacts.
The placement of entranceways between retail space and work areas should create the fewest steps, be safe and large enough to handle the job needed to be carried out, and interfere as little as possible with customer traffic and backroom operations. Furthermore, let the design help hide cluttered areas such as sinks, backstock, shelves and desks.
Promoting the Store's Strengths and Image
What type of store are you designing? Are you a vitamin outlet? A fresh food market? What departments do you want to promote? These are questions you can ask yourself when creating a store layout. Your research can help tell you what you are now, and our store layout will help to determine what you will be. What impression will the customers have of your store when they first enter or look in the window? Through placement of equipment and products, the store design can highlight your strengths and help shape the image you present to the public.
In the next issue, we will investigate the elements of design which can also create an image of the store, and we will review the steps to developing cost estimates and guidelines for implementing the renovation. Meanwhile, start drawing up an empty floor layout, and experiment with different ideas for your store layout. At Renovations, we believe that one layout is never enough.
See also the followup article on remodeling by the authors in CG #12-13.







