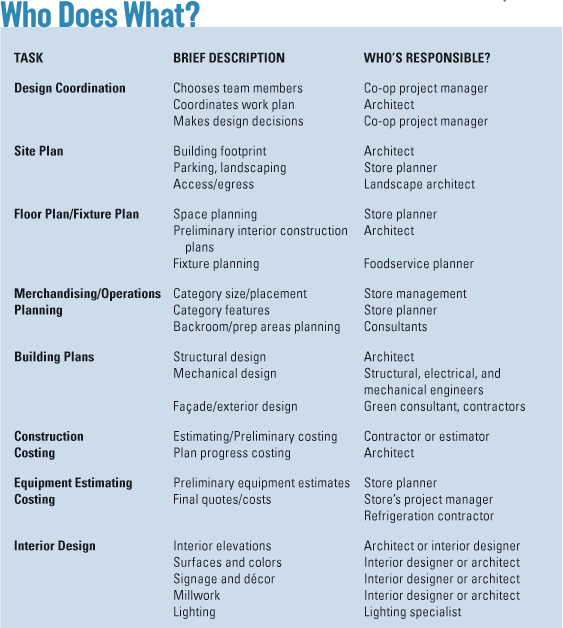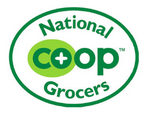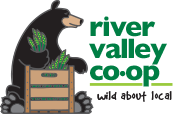Steps to Effective Store Design

Download a pdf of this article
Is your co-op planning to expand, relocate or open a new store? The ideas outlined here are meant to make the process easier and more rewarding. I write from the perspective of someone who has provided store planning and design services for several hundred projects.
The design of your store is a key factor in its success. (Other factors include the store location, marketing and financial plans, and your implementation of the project.)
In my mind, the goals of store design are to:
- Create an attractive, distinctive store that reflects the mission and values of your cooperative.
- Create a store layout that makes it easy for customers to shop and for co-op staff to work.
- Have a building that is structurally and mechanically durable, appropriate, and environmentally responsible.
- Make efficient use of space and project resources.
Achieving these goals starts with the vision and design criteria of the co-op. Implementation requires a team of experienced professionals representing many disciplines and having very specific roles.
The design teamThe larger the project, the more people are involved. See the table below for a list of the typical design roles in a large project and who in a design team fills them.
The two primary design roles are the architect and the store planner. Each has a subgroup feeding information, ideas and designs. For example, the engineers, landscape architect and contractors all report to the architect in the design process. Reporting to the store planner in the design process are the foodservice planner, refrigeration contractor, and those having input on merchandising and store operations. The interior design role can be in either or both subgroups, depending on the project.
The store planner, the role I often play, is the lead designer in the early phases of a typical project. Later, once the fixture plan is established, the architect takes the lead. Hired by the store, the store planner is a specialist in store design and equipment and has the responsibility of working with the store on space use, store layout, and equipment options. The store planner works with both the store staff and the architect on any building features that relate to store operations. These include restrooms, offices, entries, windows, receiving doors and docks, and trash and recycling enclosures.
The co-op’s project manager usually serves as the design coordinator. This role organizes and filters the co-op’s wishes and needs and communicates them to the design team. Just as importantly, the design coordinator takes design proposals and decisions back to the co-op management (and co-op staff, board or members). Additionally, the design coordinator often makes innumerable smaller design decisions on behalf of the co-op.
The "design process"There are a number of variations to this, but I think of the design process as having essentially this sequence:
Set specific goals for the project and the co-op’s initial design criteria. What expanded, new or re-presented features of your new store will create sales growth? What backroom, office space and community space do you want? To what extent do you seek green design and construction? During the design process your goals will likely adapt somewhat to new ideas and budget restrictions.
Establish a preliminary budget. The big three expense areas for your project will be construction, equipment and inventory. Other significant expenses such as design fees, legal fees and preopening labor can be grouped as miscellaneous expenses.
Form a feasibility design team. This group can consist of co-op representatives, as well as a store planner, architect, and general contractor or construction estimator.
Develop preliminary plans — “schematic design.” Schematic designs explore concepts and large-scale options through a series of preliminary sketches.
Get estimated costs. The general contractor, even if hired only for the feasibility phase, will provide the construction estimates based on preliminary designs, while the store planner can estimate your equipment costs.
Assemble the expanded project design and construction team. Now the project is a “go.” The expanded design team often includes the architect, builder and store planner who worked on the preliminary plans. New members are chosen by the co-op, often at the recommendation of the architect. It is important that all members have experience in this kind of grocery store project, especially the engineers. Also, it is best if you choose a refrigeration installer early so the person can be part of the team from the start.
Develop a project schedule. In large projects, the design and planning phase can take four to eight months. The duration of construction is often similar. And don’t forget to add a month for store setup after construction is materially finished. Also, be aware that there can be unwelcome pauses in the process. Typically, these pauses are due issues of real estate, financing and approvals.
Determine the design review process. Who in the co-op reviews proposed plans and when? Who in the co-op makes the decisions? What governmental bodies need to review and authorize the plans and when?
Convene a design kick-off meeting. It is very important that the design/construction team meet at the outset to go over the project’s mission and goals, clarify roles, review the schedule, and establish modes of communication.
Develop working plans. At some point in the preliminary planning, the co-op decides on a favored design concept. Working plans explore options within that concept. This is also when the architect starts seeking approvals from the city and the store starts reviewing the plans with the Health Department. Project costs become more pinpointed and plan adjustments are made to (usually) reduce costs.
Develop a merchandising scheme. This is often done by the store with the assistance of outside merchandising consultants. Merchandising “programs” are defined, product categories are placed and allocated, and equipment specific to merchandising is selected.
Detail the final plans. These are the final construction drawings. They also include the final fixture and merchandising plans.
Missteps: things that get in the wayAlthough “missteps” can be made by any party involved in the design process, I think it would be most helpful to focus here on what I have experienced as problems contributed by the store. I have my own ideas as to why these weaknesses exist and what we can do about it—but that’s another article.
Inexperienced project managers. It has been up to each co-op to choose a project manager, and usually it is someone with no direct experience in developing a food market. This too often leads to process confusion, inadequate decision-making and wasted resources.
All spokes and no wheel. Many of my recent co-op projects feature a project manager who acts as a communications hub. Information goes to and from the project manager to members of the design team (the “spokes”). Missing or largely missing is the critical component of design team members communicating, coordinating and collaborating (the “wheel”).
Numerous and late changes. Store plans should be completed by the final construction drawings. An unfortunate characteristic of most projects is that many changes are made later, causing additional design fees and construction change orders.
Design solutions versus design needs. The best way to get a design that meets the co-op’s needs is for the co-op to express its design needs and desires and then let the design team respond with proposals. Too often I receive the store’s “design solutions,” which can look like a department manager’s own drawing or instructions to moves things around without giving the rationale. My experience is that this seldom improves the design.
“Where I work” versus “Where I sell.” Co-op staff input into the design process is almost always heavily weighted to their workspaces. Having the right workspace and equipment is very important but not as critical as having the right selling space and equipment.
Weak and late merchandising plans. This is related to the point above. Merchandising should be at the core of the store project. Services and presentation of product are why co-ops exist and they provide the income. Yet, in my experience, not nearly enough thought is given by the co-op to merchandising, and the planning often occurs too late in the store design process—for example, after the fixtures have been ordered!
“Best-practicitis.” There are common best practices, but there also are alternative practices that are best for your situation. Classic example: trying to fit a big-store best practice into small-store planning.







