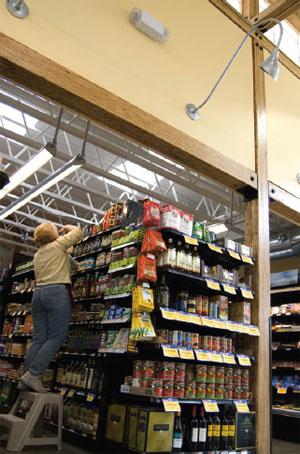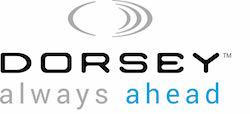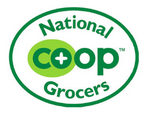A Neighborhood Co-op Market

Anyone could build a new store,” says Tony White, director of operations at the Hanover Co-op in Hanover, N.H. “We wanted to build a new co-op store.” He’s talking about adapting to meet the changing needs of a growing community and about the third and most recent development project in the co-op’s property, located on Lyme Road.
Time never stands still. When the co-op acquired the property in 1995, it was an auto service center on the outskirts of town. Two years later, the co-op closed the service bays and turned the facility into a convenience store, to meet the needs of increasing commuter traffic.
The convenience store was a stop-gap measure. It had cramped retail space (only 1,000 square feet), virtually no room for backstock, and an office that served triple duty as desk space, utility closet, and employee break room. Customer needs were growing. The Lyme Road store was being becoming a notable location within an ever-expanding community.
Hanover’s town government approached co-op General Manager Terry Appleby in 2007 with the opportunity to design a store larger than a convenience store, which would serve as a gateway to the new Dresden Village neighborhood. From that opportunity grew a reality: a newly constructed, environmentally “green” co-op grocery store, designed to serve the neighborhood’s mixed demographic of school children, graduate students, families, retirees, and commuters.
Concern for community: building green
“The principle of concern for community was a driving force in wanting to build green, both from the perspective of our current community and the people who will be coming after us,” says Appleby, adding, “I think that principle drives a lot of what all co-ops are doing today.”
He credits the Hanover Co-op’s board of directors with setting the tone of environmental stewardship that the new Community Market represents. In recent years, the board wrote an Executive Limitations policy that states, “When constructing new buildings, or substantially modifying existing buildings, the general manager shall not fail to consider the importance of building design and architecture to: the human spirit, customer and employee satisfaction, and the community served by the cooperative; the possible impact on other relevant board policies, particularly those relating to the environment, customer service, and the financial success of the organization.“
One of the board’s Ends policies articulates the intention for a thriving business organization that protects and restores the environment. “This, to me, is a charge to management to be diligent about including the environment in considering new co-op buildings,” says Appleby.
Adaptability and sustainability
It had been 10 years since Hanover Co-op’s previous construction project, the building of its full-size Lebanon store in 1997. How did the
co-op’s management team adapt to the challenge of designing and building a new store?
For starters, they looked at industry reports and found that the idea of building a smaller store was in line with national trends. The Food Marketing Institute reports that new grocery stores are more compact and efficient units than the warehouse model that was prevalent in the previous decade.
Second, the co-op’s management team sought advice from Emily Neuman, who works full-time as the co-op’s sustainability coordinator. “Emily was invaluable in doing two things: keeping up the pressure to explore green options, and getting real numbers for the cost of various options so that we could make informed decisions,” Appleby reports.
Third, they sought input from several sources, including focus groups of co-op members and conversations with co-op staff. From this, they pieced together a design that Director of Operations Tony White describes as “a small version of our full-service stores.” The combination of a neighborhood location—easily accessible by bike, bus, or foot, and stocked with a carefully selected product mix—may save Dresden Village residents a trip to the larger co-op stores, a further contribution to the list of green qualities expressed by the community market.
The new facility expanded the retail square footage to 3,500—with a total footprint of 5,600 square feet.
Green features: what’s on the list?
These days, it is relatively easy to gather information about building green; the hard part is prioritizing the list, tailoring it to your geographic location, and sizing it to your budget. Here are nine features included in Hanover’s Co-op Community Market. You can also view information that was shared with members on Hanover’s website: www.coopfoodstore.coop and search “community market.”
Geothermal heating and cooling system—these are especially applicable to grocery stores. Fluid circulating through closed pipes in geothermal wells transfers heat energy from the Earth to the building, providing heat without burning fuel. In summer, heat is transferred out of the building and into the ground.
High-efficiency refrigeration features cases with LED lighting and high-efficiency fan motors. The majority of display cases have doors to maintain the optimal temperature; those that don’t have doors have curtains that are drawn over the open units at night, decreasing energy use when the store is closed.
Heat recovery systems reclaim heat produced by the refrigeration system and apply it to the domestic hot water and geothermal heat pump systems.
Water saving includes metered faucets and dual-flush toilets in the bathroom; outside, landscaping with native plants reduces the need for watering.
Exceptionally good air sealing and insulation are achieved through structural insulated panels in the roof, an air curtain to block heat loss at the store entrance, and the use of the material Kalwall (see smart lighting, below).
Bike, bus, and pedestrian-friendly: the store offers convenient bike parking, a bus stop, and wide sidewalks. There are a limited number of parking spaces as well.
Smart lighting features include Kalwall, a material installed on the southern wall to allow passive lighting on the sales floor; benefits include minimal heat transfer and no glare. Other lighting features include skylights, high-efficiency fixtures and automatic dimmers.
Rain gardens filter stormwater runoff and slow its delivery to sewer drains, relieving pressure on a nearby brook.
Recycled materials: Choosing manufactured wood for the timber frame saved about 30 percent over old-growth logs. Staff-only areas were painted with odds and ends left over from previous jobs, rather than buying new.
“It’s a big responsibility and one that involved a lot of thought and planning,” says White, reflecting on the building project. Four months after opening the store, he can look you in the eye and say, “We believe the results have been worth it.”







