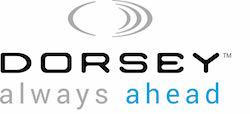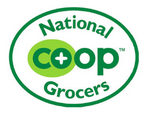Creative Solutions Bring New Look to Dated Store

From #110, January - February 2004
Creative Solutions Bring New Look to Dated Store
B Y P A M M E H N E R T
Growth and change have been constant since Outpost's original store grew and moved to East Capitol Drive in January 1990. Over the following seven years minor changes were made, from replacing fixtures and expanding departments to improving the store layout. In 1997, more than 2,000 square feet was added to the selling space after the neighboring tenant relocated. While these changes positively impacted sales growth at this location, the growth slowed to single-digit following the opening of our second store in March 2000. (See CG #88, May-June 2000.) Once our owners discovered the benefits of a new store, they begged us to consider further improvements to the Capitol Drive location.

 Outpost Natural Foods Capitol Drive store
Outpost Natural Foods Capitol Drive storebefore ... and after
The renovation project goals were two fold: create an updated look to the building exterior that fit well with our brand, and update the look and operations of the interior. These goals were to be accomplished using sustainable or 'green' design, on budget, without a severe impact on sales, and without closing any time during the process. Sound challenging? It was. Without the co-op actually owning the building, the concept of designing the exterior to look like our Outpost brand seemed like an impossible feat--especially as a multi-tenant building. However, through some innovative lease negotiations with the building owner we were able to participate in both the design process and in determining the final cost. We met the building owner's needs (innovation and an architectural fit with the neighborhood) and our own needs (add green space and make it look like a marketplace).
In the end we agreed to be responsible for 50% of the total cost of the exterior, to be paid over the remaining twelve years of our lease. That 13% increase to our monthly rent payments was cushioned by a negotiated seven-year freeze on annual cost-of-living rent increases. We weighed the impact of this rent increase with the impact of slower growth if we didn't do the project.
Looking at five-year projections, proceeding with the project proved to have a greater impact on our bottom line than accepting single-digit growth with lower monthly rent.
The entire project was phased to keep the store open to shoppers during all business hours. The exterior was done in two phases, completing one half of the building re-facing before starting the second half. (The Victor/Victoria look at its best.) We kept to a tight budget by using stained concrete block made to look like brick, in place of brick, and by creating a facade or a building that looked dimensional rather than flat, as if built from the ground up. We continued to use the original entrance to the store until the new extended foyer entrance was completed. And we encouraged our shoppers to visit our second store, eight miles away, when parking and shopping conditions were the most chaotic.
The interior phasing of the project proved to be much more challenging than the exterior. There were nine separate phases implemented to abate the old tile floor and replace it with new flooring--in essence, like managing nine different projects! We had to clear a minimum of 1,000 square feet in each phase of the process (emptying it completely of shelving, equipment, product and customer traffic).
We had over 300 linear feet of grocery shelving to relocate, and to move it we used a system developed by Gondola Train (www.gondolatrain.com). Believe it or not, you "simply" bolt your shelves together, take some weight off the shelves, jack it up, put the wheels underneath, and push the shelves like a big long train to another location. This worked great and saved hundreds of staff hours that would have been spent taking down shelves and product. Although at times the aisle width was only three feet, using this system allowed us to keep product on the floor at all times for our customers.

 The produce department before ...
... and after
The produce department before ...
... and after
The interior came together with input by a great project team. P.J. Hoffman from Blooming Prairie designed the store and department layout. Our friends at Solterra Studios in Cedarburg, Wisconsin designed the colors (low voc paint), the flooring (low maintenance recycled rubber), the end cap lighting (energy-efficient), and our specialty fixtures such as the service desk and juice bar (using recycled products). We used the same design/build contractors, MSI General, as in our earlier second store project.
As a result of the remodel we moved our entrance, expanded our meat department to include fresh seafood, and expanded beer & wine, cheese and prepared foods. Sales during the nine-month remodel were up 2.4% from the previous year. Since completing the remodel in October, sales have increased 12.5%, traffic flow throughout the store has improved, and finally no one is asking when the remodel will be done!
Pam Mehnert
back to current issue contents
Publisher and Editor: Dave Gutknecht [email protected]
Webmaster: J C Rockwell [email protected]







